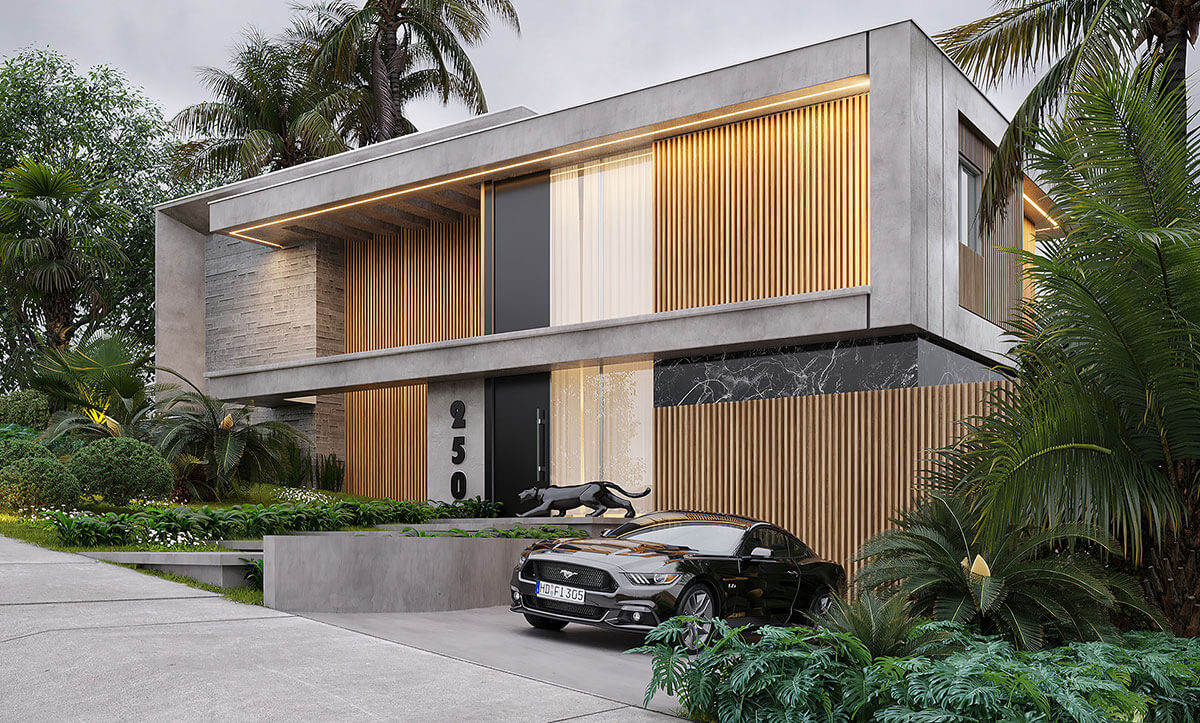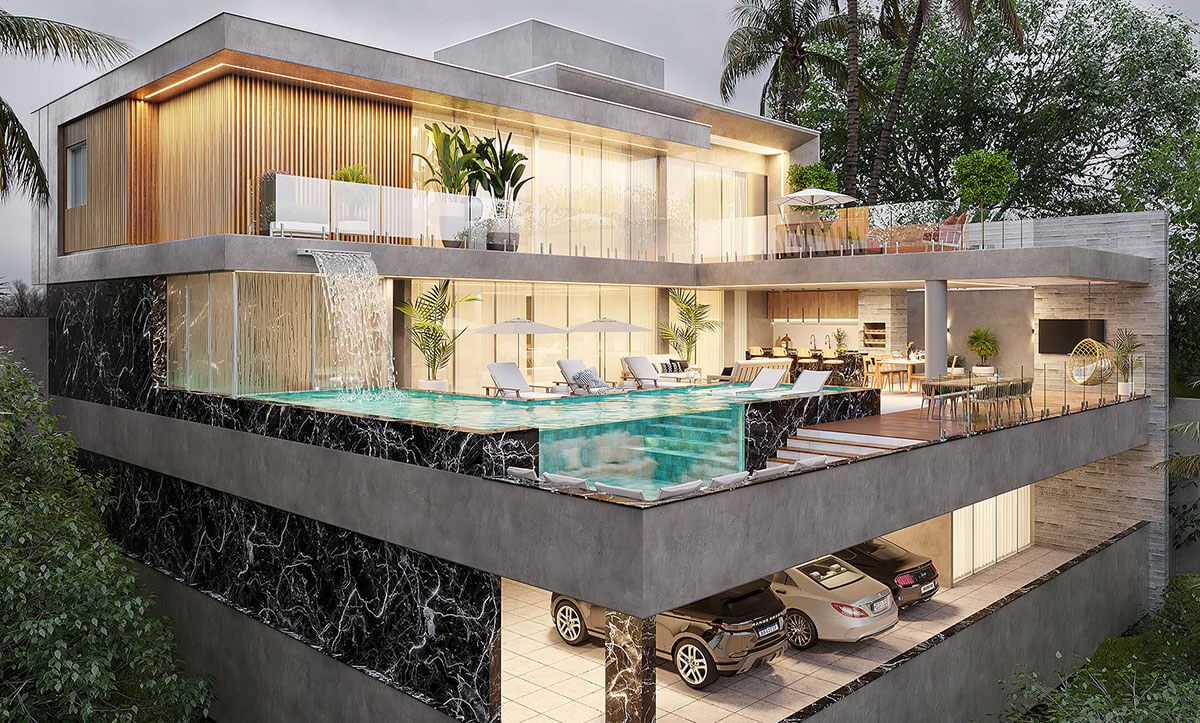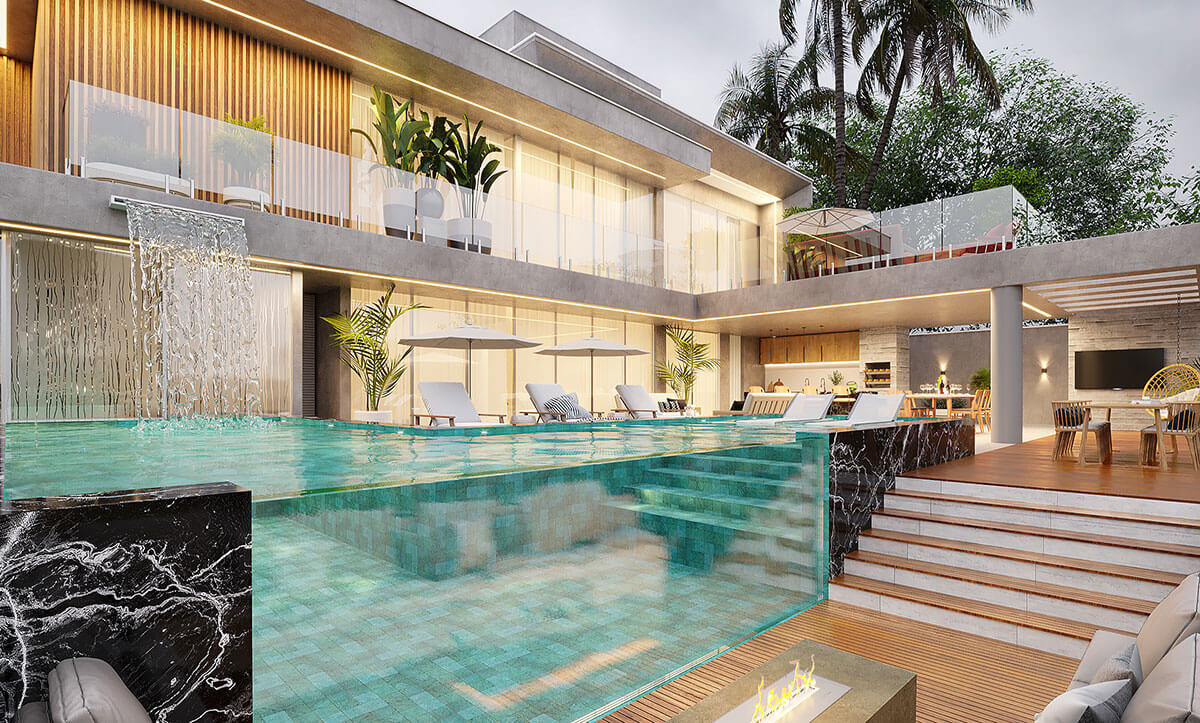



PROJECT INFORMATION
Tree Of Life
Concept Or More Architects is a full-service design firm providing architecture, master planning, urban design, interior architecture, space planning and programming. Our portfolio of completed work includes highly acclaimed and award-winning projects for clients around the country.
PROJECT CONCEPT
We design with people in mind and use every expertise at our disposal.Our practice connects
communities and is committed to the stewardship of place, the environment.
- The building consists of : Commercial Floor Office floor8 residential floors number.
- Our team members are some of the finest professionals in the industry.
- Organized to deliver the most specialized service possible and enriched.
The design concept draws inspiration from the Tree of Life, a universal symbol of growth, balance, and sustainability. Just as the tree connects the earth to the sky through its roots, trunk, and branches, the building is designed to create a strong connection between the ground (public and commercial life) and the upper levels (private residential spaces).
The commercial floor represents the roots, anchoring the building within its urban context and supporting community interaction. The office level symbolizes the trunk, functioning as the core of productivity and stability. The residential floors extend upward like branches, providing comfort, light, and openness — a reflection of natural growth and renewal.
You don’t create unforgettable spaces all over the world with a single design tool. Our expertise in drawing people together is as broad as it is deep. It draws from a variety of disciplines, each one contributing to the bigger picture and sustainable growth. More than 200 projects fill our portfolio, but it’s the millions of people who experience them who matter most. We’ve grouped our work into five categories: places, venues, spaces, experiences and events.
